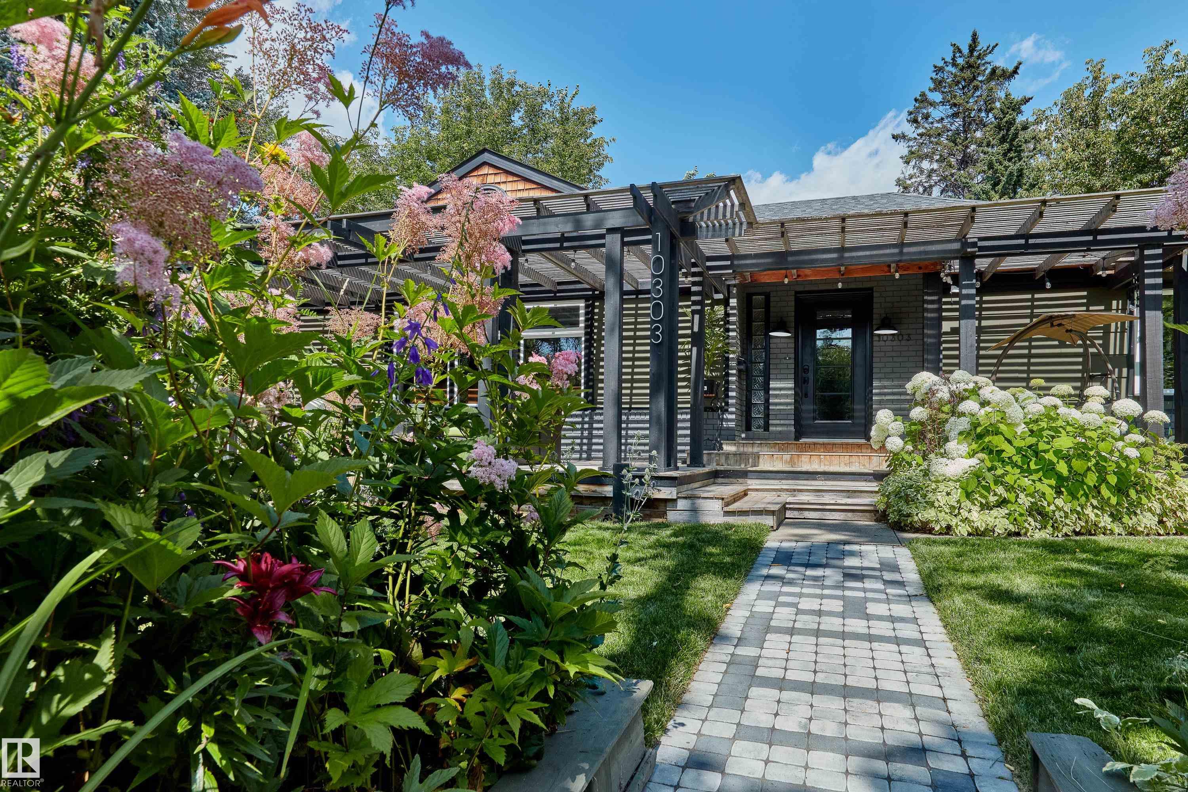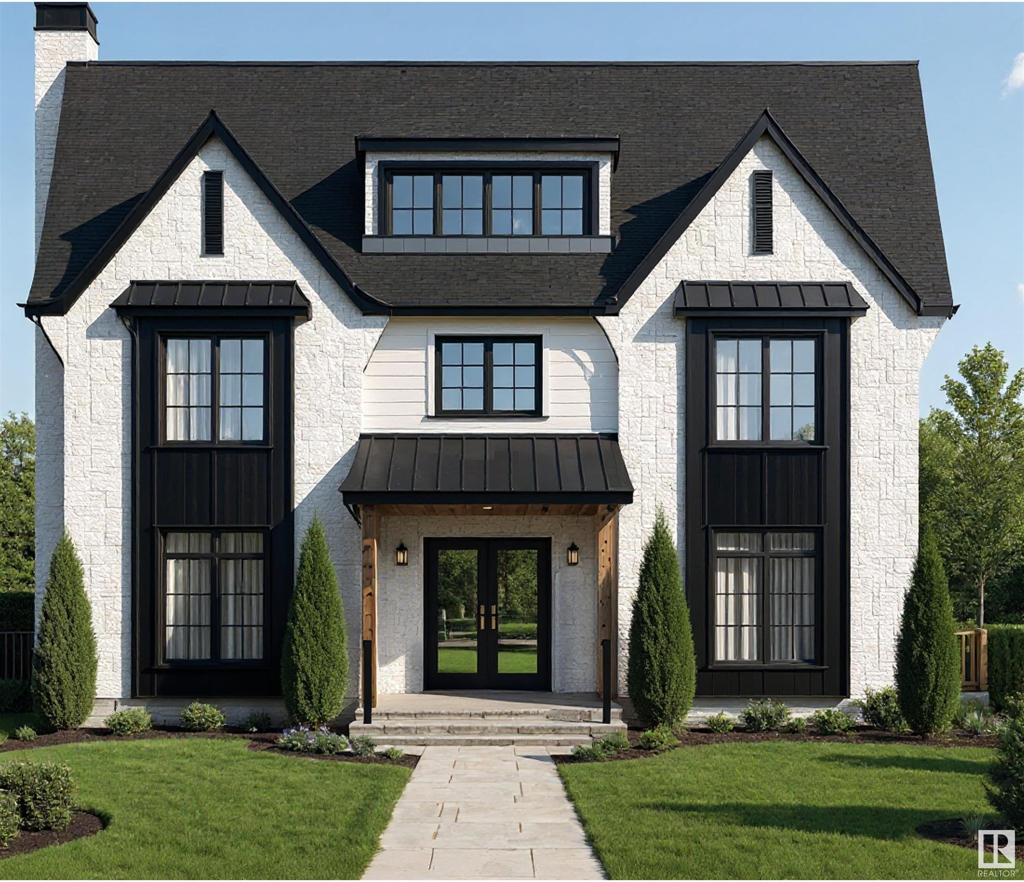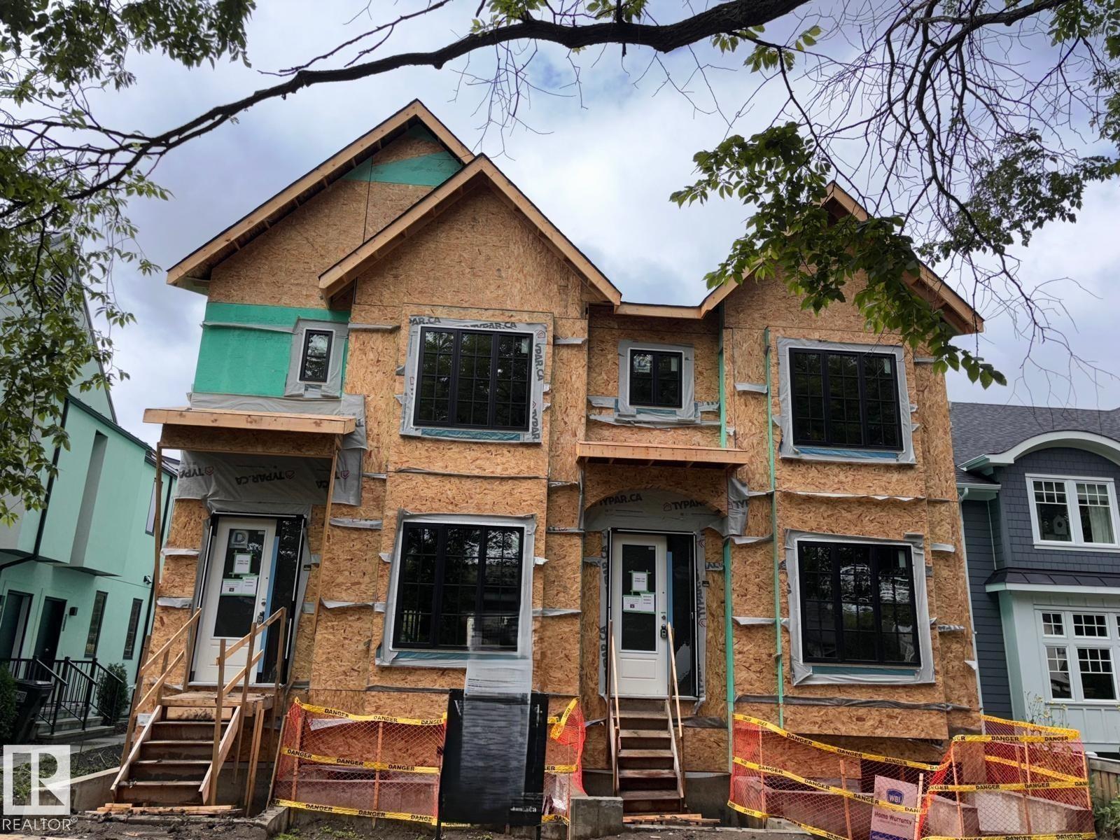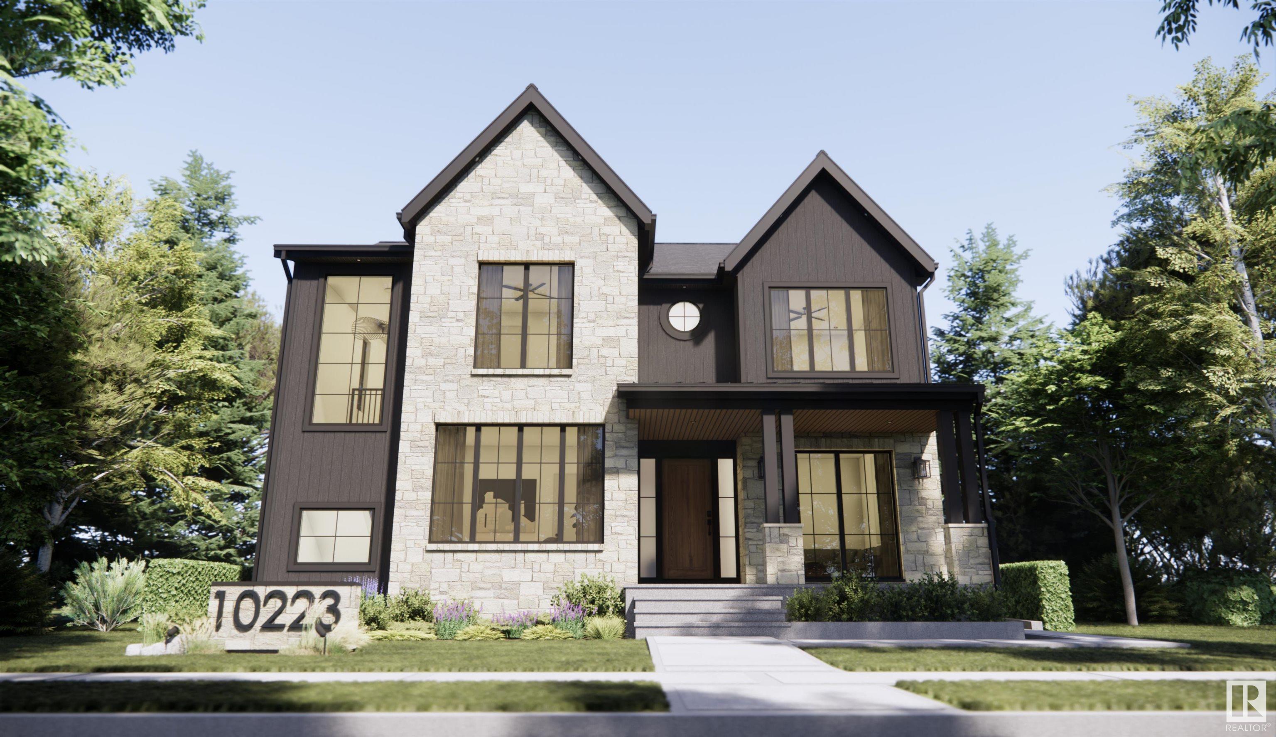|
|
Courtesy of Dickson Ron, Debler Ryan of Sotheby's International Realty Canada
|
|
|
|
|
|
|
|
 |
|
|
|
|
MLS® System #: E4450906
Address: 10303 GLENORA Crescent
Size: 1935 sq. ft.
Days on Website:
ACCESS Days on Website
|
|
|
|
|
|
|
|
|
|
|
A home that feels like a retreat, yet lives at the heart of Glenora. This fully renovated home offers unobstructed Ramsay Ravine views, thanks to its elevated SW exposure. Flooding the home ...
View Full Comments
|
|
|
|
|
|
Courtesy of Packer Clare, Cookson Cathy of RE/MAX Excellence
|
|
|
|
|
|
|
|
 |
|
|
|
|
|
|
|
|
|
Pristine Executive Craftsman Style Two Storey in Glenora! Situated on a large lot on a quiet, tree-lined street is this Award Winning Infill, featuring nearly 4,300 sqft of living space. No ...
View Full Comments
|
|
|
|
|
|
Courtesy of Packer Clare, Clare-Packer Judy of RE/MAX Excellence
|
|
|
|
|
|
|
|
 |
|
|
|
|
MLS® System #: E4445381
Address: 10226 CONNAUGHT Drive
Size: 3794 sq. ft.
Days on Website:
ACCESS Days on Website
|
|
|
|
|
|
|
|
|
|
|
Welcome to one of Edmonton's most distinguished addresses--Connaught Drive in prestigious Glenora. This iconic, historically significant residence is a rare opportunity to own a piece of the...
View Full Comments
|
|
|
|
|
|
Courtesy of Holland Kerri-lyn, Holland Jason of RE/MAX River City
|
|
|
|
|
|
|
|
 |
|
|
|
|
|
|
|
|
|
True luxury in Glenora! Just steps to the largest urban park in Canada - the River Valley - this stunning home is perfectly located in the historic community of Glenora. Encompassing 4458sqf...
View Full Comments
|
|
|
|
|
|
Courtesy of Madsen Keith of MaxWell Progressive
|
|
|
|
|
|
|
|
 |
|
|
|
|
|
|
|
|
|
STUNNING 2.5 STOREY HOME WITH QUAD DETACHED HEATED GARAGE, 10FT MAIN FLOOR AND 10FT BASEMENT CEILINGS IN GLENORA! This one of a kind home is sure to impress with its modern finishes and luxu...
View Full Comments
|
|
|
|
|
|
Courtesy of Moustapha Wassim of Initia Real Estate
|
|
|
|
|
|
|
|
 |
|
|
|
|
|
|
|
|
|
The quality and location you would expect when a multi-million dollar home builder builds a multi family project. 8 plex with 4 basement suites ( 1 bed) 2 ( 3 bed) and 2 (2 bedroom) above gr...
View Full Comments
|
|
|
|
|
|
Courtesy of Halabi Keith of RE/MAX River City
|
|
|
|
|
|
|
|
 |
|
|
|
|
MLS® System #: E4440988
Address: 13002 GLENORA Crescent
Size: 2014 sq. ft.
Days on Website:
ACCESS Days on Website
|
|
|
|
|
|
|
|
|
|
|
The perfect blend of luxury & smart design in this fully renovated Glenora residence. Steps from YEG's breathtaking River Valley, this charming home offers an exceptional living experience. ...
View Full Comments
|
|
|
|
|
|
Courtesy of Munro Sally of Century 21 Masters
|
|
|
|
|
|
|
|
 |
|
|
|
|
MLS® System #: E4430590
Address: 11 WELLINGTON Crescent
Size: 5062 sq. ft.
Days on Website:
ACCESS Days on Website
|
|
|
|
|
|
|
|
|
|
|
Success rewarded Located in the heart of Old Glenora, this remarkable custom built 7567 total sq ft home boasts panoramic river and river valley views. The custom built home features except...
View Full Comments
|
|
|
|
|
|
Courtesy of Shaben Ali of Sable Realty
|
|
|
|
|
|
|
|
 |
|
|
|
|
|
|
|
|
|
An extraordinary opportunity in the heart of Old Glenora. Welcome to 10223-130 St. Currently under construction and set for completion in late Fall 2026, this luxury home offers 3,543 sq. ft...
View Full Comments
|
|
|
|
|
