|
|
Courtesy of Radojcic Aleks of RE/MAX River City
|
|
|
|
|
|
|
|
 |
|
|
|
|
MLS® System #: E4437748
Address: 304 9603 98 Avenue
Size: 1392 sq. ft.
Days on Website:
ACCESS Days on Website
|
|
|
|
|
|
|
|
|
|
|
Executive condo 2 bedroom 2 bath, open concept with loft. Almost 1400 sqft of custom design awaits you, fabulous gourmet kitchen boasting granite counters & island, slate backsplash, corner ...
View Full Comments
|
|
|
|
|
|
Courtesy of Candelora Barry of MaxWell Polaris
|
|
|
|
|
|
|
|
 |
|
|
|
|
MLS® System #: E4431773
Address: 304 9803 96A Street
Size: 1170 sq. ft.
Days on Website:
ACCESS Days on Website
|
|
|
|
|
|
|
|
|
|
|
**BRAND NEW VINYL PLANK FLOORING" IN THIS TOP FLOOR FULL A/C, PET FRIENDLY, 15-UNIT BUILDING, 1Bdrm & DEN/2nd BEDROOM, 2-FULL BATH Condo with 1169Sq.Ft of Living Space in "THE LANDING 9803!"...
View Full Comments
|
|
|
|
|
|
Courtesy of Blais Marc, Blais Paul of RE/MAX Excellence
|
|
|
|
|
|
|
|
 |
|
|
|
|
|
|
|
|
|
Live steps from the iconic Edmonton Folk Fest in this stylish and spacious 2-bedroom, 1.5-bath condo in the heart of Cloverdale. Nestled in the River Valley with scenic trails outside your d...
View Full Comments
|
|
|
|
|
|
Courtesy of McDannold Greg of RE/MAX Excellence
|
|
|
|
|
|
|
|
 |
|
|
|
|
|
|
|
|
|
LOCATION! LOCATION! LOCATION! Across the street from the river valley and park/trail system... blocks to the new Muttart LRT station and Gallagher Park (the site of the annual Folk Fest) and...
View Full Comments
|
|
|
|
|
|
Courtesy of Russomanno Domenico of Lux Real Estate Inc
|
|
|
|
|
|
|
|
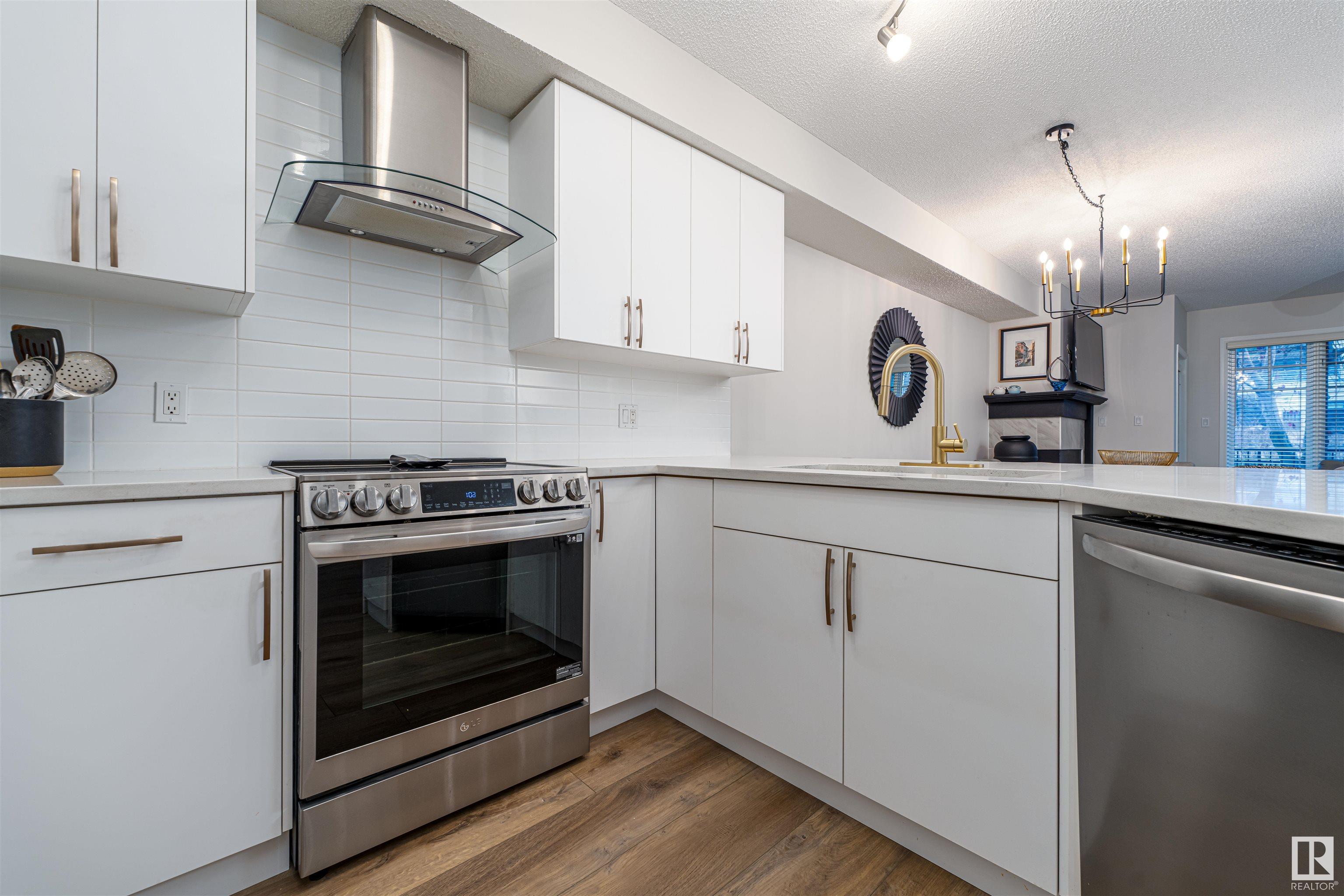 |
|
|
|
|
MLS® System #: E4450528
Address: 104 9803 96A Street
Size: 1145 sq. ft.
Days on Website:
ACCESS Days on Website
|
|
|
|
|
|
|
|
|
|
|
Discover upscale living in this exceptional 2-bedroom condo, ideally situated by Edmonton's scenic river valley and just minutes from downtown! This fully renovated, move-in-ready gem featur...
View Full Comments
|
|
|
|
|
|
Courtesy of Cottrell Lindsay, Allen Jodie of NOW Real Estate Group
|
|
|
|
|
|
|
|
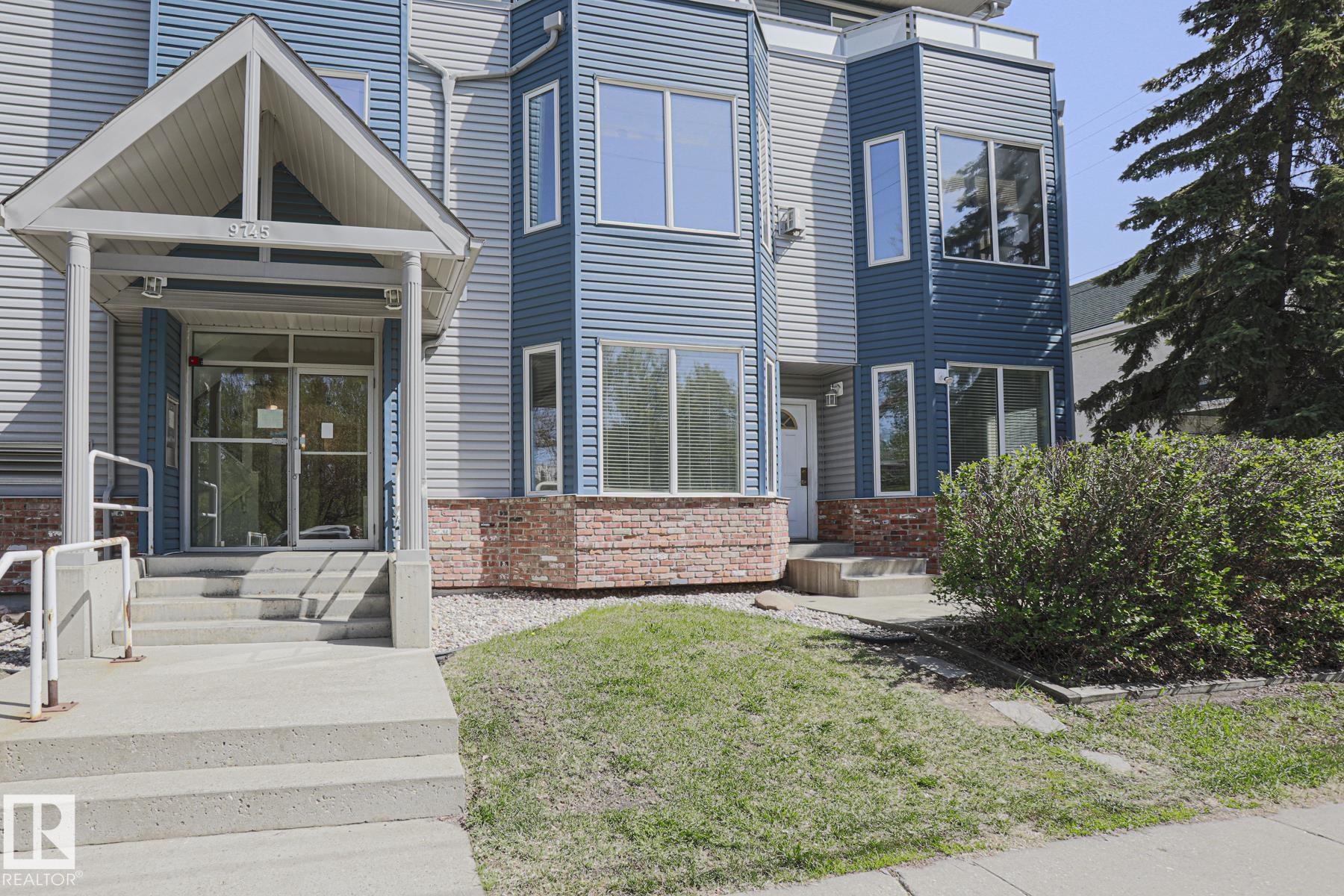 |
|
|
|
|
MLS® System #: E4456793
Address: 103 9745 96A Street
Size: 1208 sq. ft.
Days on Website:
ACCESS Days on Website
|
|
|
|
|
|
|
|
|
|
|
Cloverdale - the heart of Edmonton's River Valley! 1208 sqft, 2 bedroom, 2 baths, only 1/2 block to the river & surrounded by views & greenspace. Features include: Separate & common area ent...
View Full Comments
|
|
|
|
|
|
Courtesy of Russomanno Domenico of Lux Real Estate Inc
|
|
|
|
|
|
|
|
 |
|
|
|
|
MLS® System #: E4412840
Address: 104 9803 96A Street
Size: 1145 sq. ft.
Days on Website:
ACCESS Days on Website
|
|
|
|
|
|
|
|
|
|
|
Discover upscale living in this exceptional 2-bedroom condo, ideally situated by Edmonton's scenic river valley and just minutes from downtown! This fully renovated, move-in-ready gem featur...
View Full Comments
|
|
|
|
|
|
Courtesy of Knispel Carolyn of RE/MAX River City
|
|
|
|
|
|
|
|
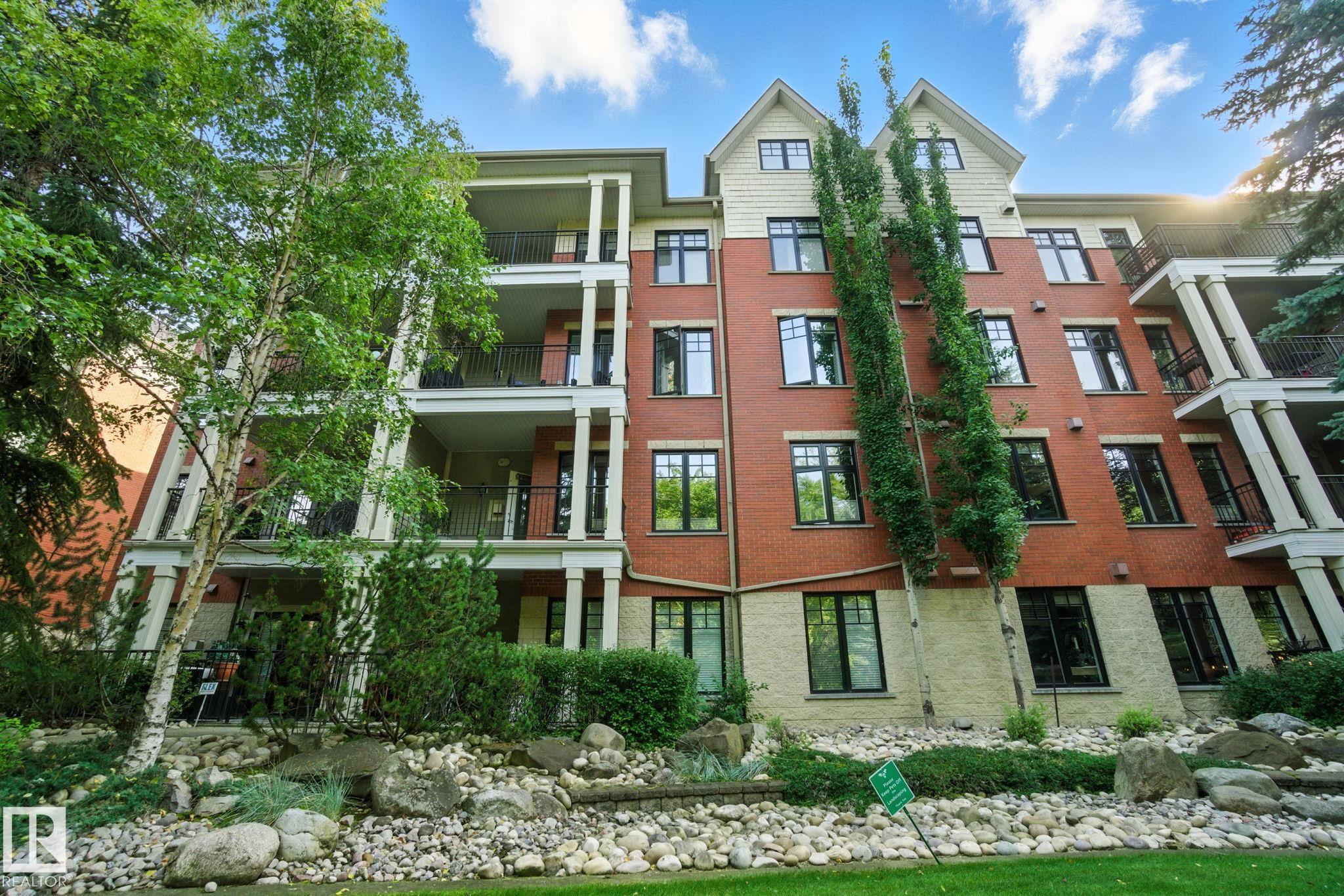 |
|
|
|
|
MLS® System #: E4456923
Address: 305 9819 96A Street
Size: 1169 sq. ft.
Days on Website:
ACCESS Days on Website
|
|
|
|
|
|
|
|
|
|
|
LOCATION! RIVER VALLEY & DOWNTOWN SKYLINE VIEWS from this executiveÿ1173 sq.ft. condo. Steps fromÿthe river valley trails,ÿMuttart Conservatory, downtown,ÿÿLRT and Gallager Park.ÿ Feel...
View Full Comments
|
|
|
|
|
|
Courtesy of Schmidt Kathy of Schmidt Realty Group Inc
|
|
|
|
|
|
|
|
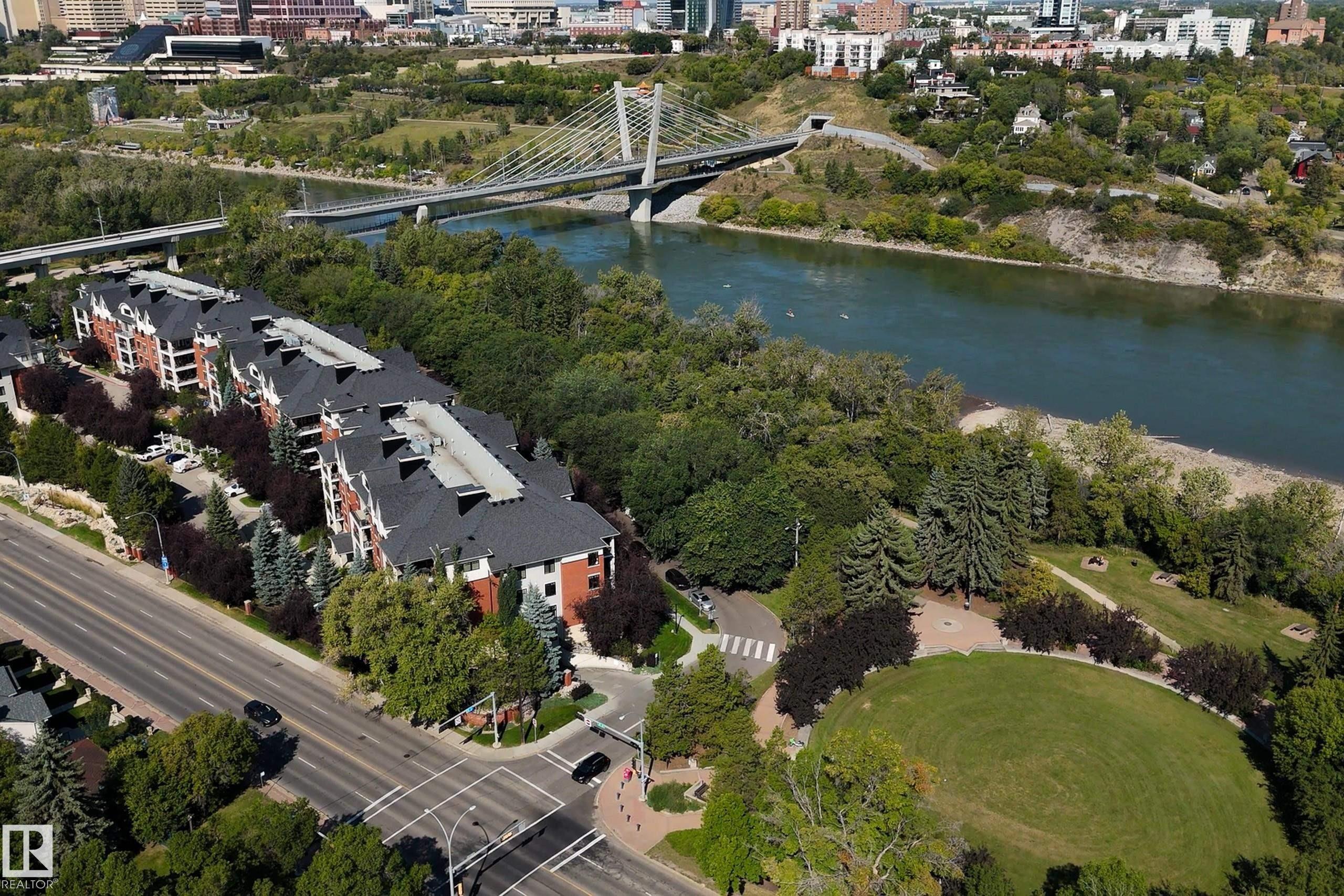 |
|
|
|
|
MLS® System #: E4455292
Address: 102 9811 96A Street
Size: 1169 sq. ft.
Days on Website:
ACCESS Days on Website
|
|
|
|
|
|
|
|
|
|
|
This 1169 sf 2 bedroom, 2 bath home faces the treed river bank. With bike paths at your door, an LRT Station across the street, and downtown within walking distance, you can explore the city...
View Full Comments
|
|
|
|
|
|
Courtesy of Ostadeian Nooran of RE/MAX Elite
|
|
|
|
|
|
|
|
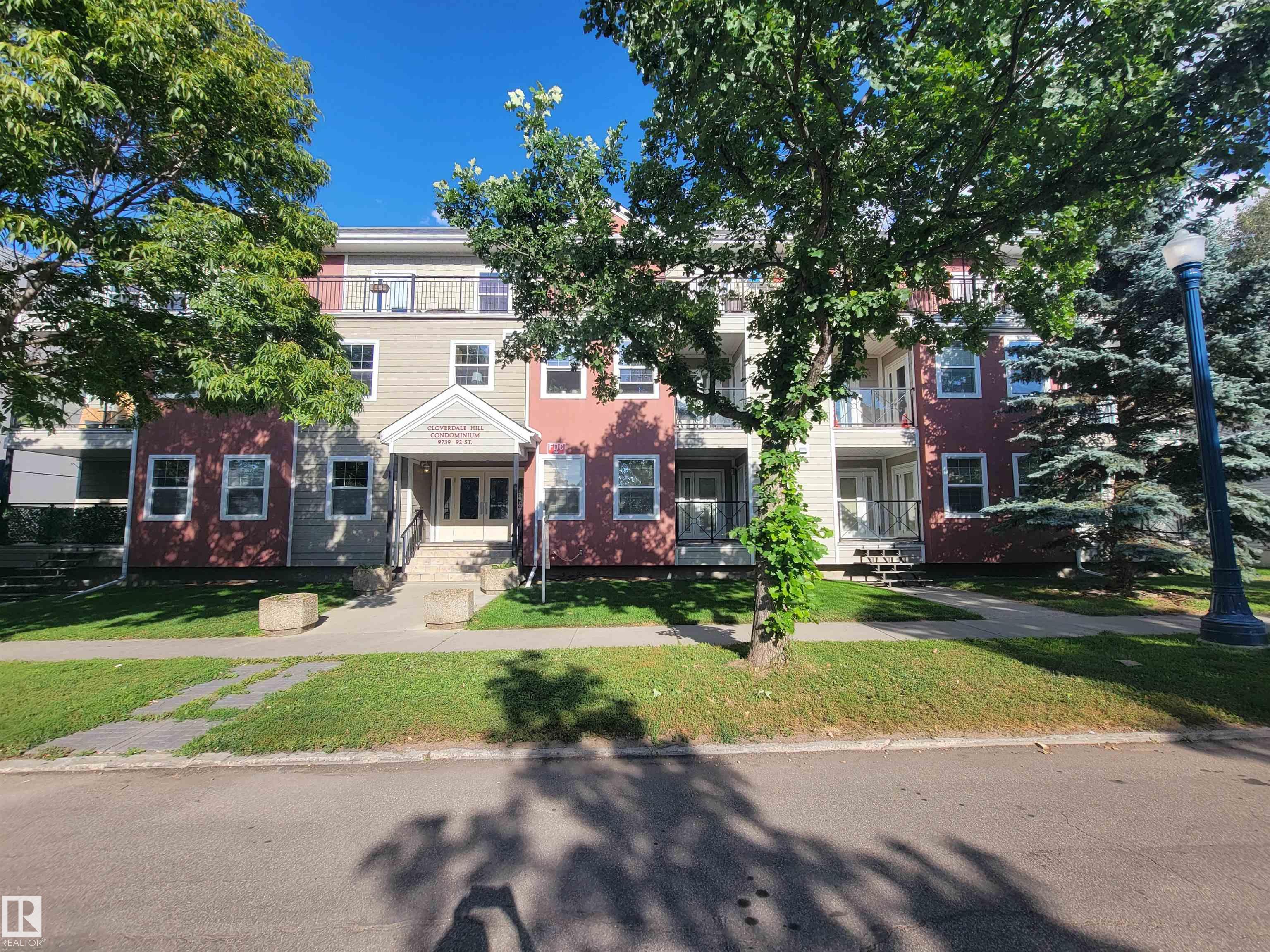 |
|
|
|
|
MLS® System #: E4452021
Address: 207 9739 92 Street
Size: 1648 sq. ft.
Days on Website:
ACCESS Days on Website
|
|
|
|
|
|
|
|
|
|
|
You're not just buying a condo--you're gaining a lifestyle. Picture evening hikes along the scenic river valley trails, weekends exploring the tropical gardens at the Muttart Conservatory, o...
View Full Comments
|
|
|
|
|
|
Courtesy of Wilson Gerry of Homelife Guaranteed Realty
|
|
|
|
|
|
|
|
 |
|
|
|
|
MLS® System #: E4436619
Address: 102 9739 92 Street NW
Size: 1595 sq. ft.
Days on Website:
ACCESS Days on Website
|
|
|
|
|
|
|
|
|
|
|
One of a kind in the desirable River Valley community of Cloverdale! Glorious 3 bedroom suite with 1594 sq ft of spacious living. Open concept with entertaining size living & dining rooms wi...
View Full Comments
|
|
|
|
|
|
|
|
|
Courtesy of Briscoe Andrea of Liv Real Estate
|
|
|
|
|
|
|
|
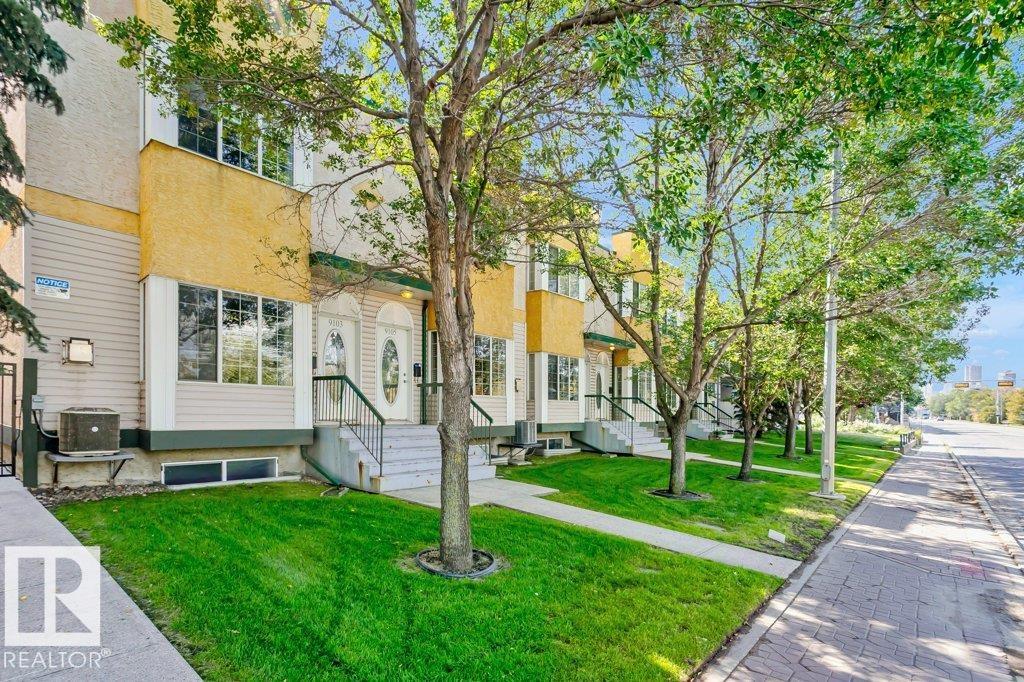 |
|
|
|
|
|
|
|
|
|
Welcome to Cloverdale, one of Edmonton's most sought-after communities! This immaculate townhouse offers incredible value with lower condo fees and a lifestyle you'll love. Imagine morning c...
View Full Comments
|
|
|
|
|
|
Courtesy of Layton Justin of RE/MAX River City
|
|
|
|
|
|
|
|
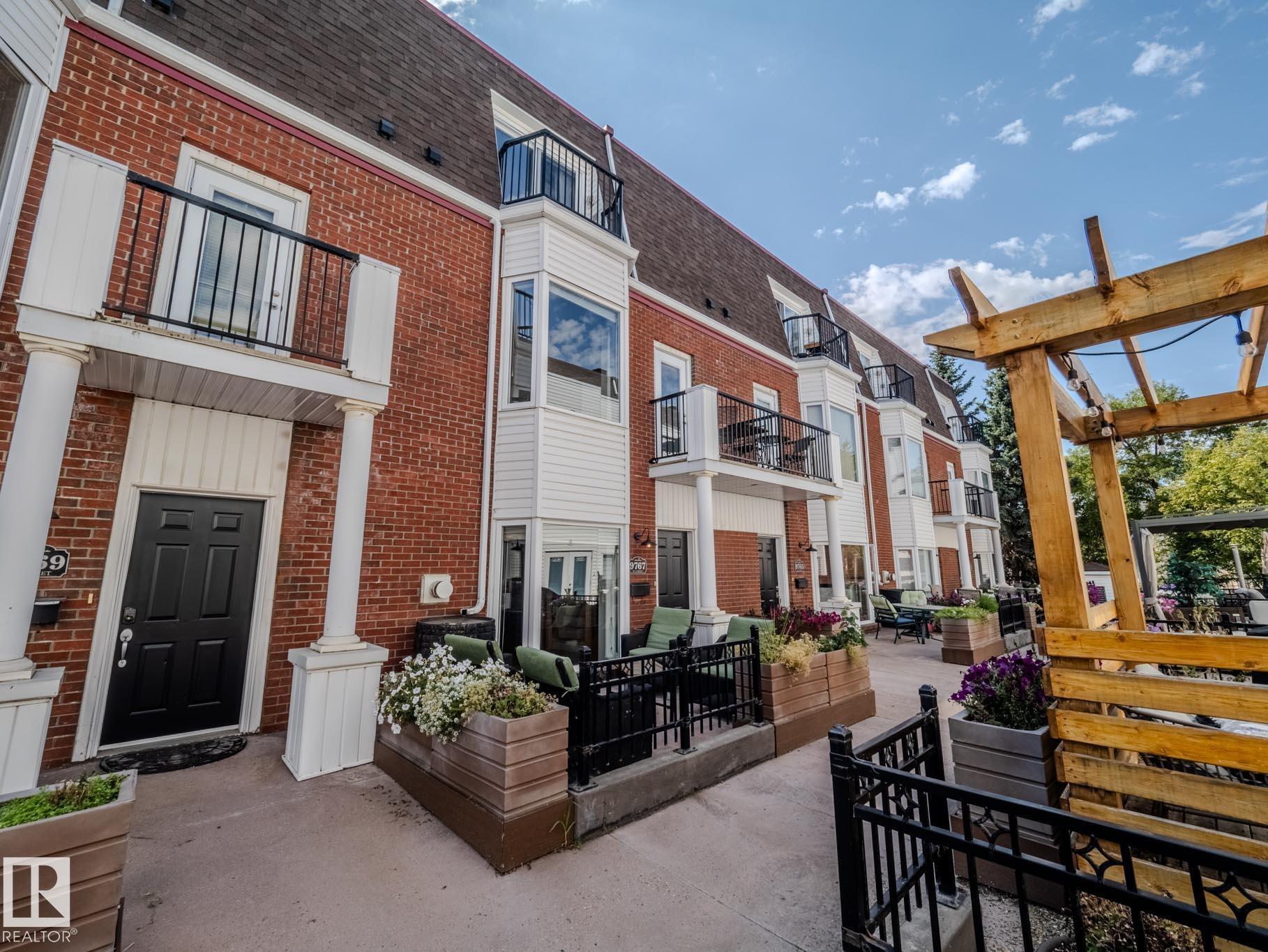 |
|
|
|
|
|
|
|
|
|
RIVER VALLEY, WALKING AND BIKING TRAILS, MUTTART CONSERVATORY AND DOWNTOWN RIGHT AT YOUR DOORSTEP!!! This amazing location in the highly desirable neighbourhood of Cloverdale is absolutely f...
View Full Comments
|
|
|
|
|
|
Courtesy of Holland Kerri-lyn, Holland Jason of RE/MAX River City
|
|
|
|
|
|
|
|
 |
|
|
|
|
|
|
|
|
|
Montreal, New York, Boston....wherever you have travelled, everyone loves Brownstones! Stunning executive style living in the beautiful neighborhood of Cloverdale! Entertain your friends on ...
View Full Comments
|
|
|
|
|
|
Courtesy of Holland Kerri-lyn, Holland Jason of RE/MAX River City
|
|
|
|
|
|
|
|
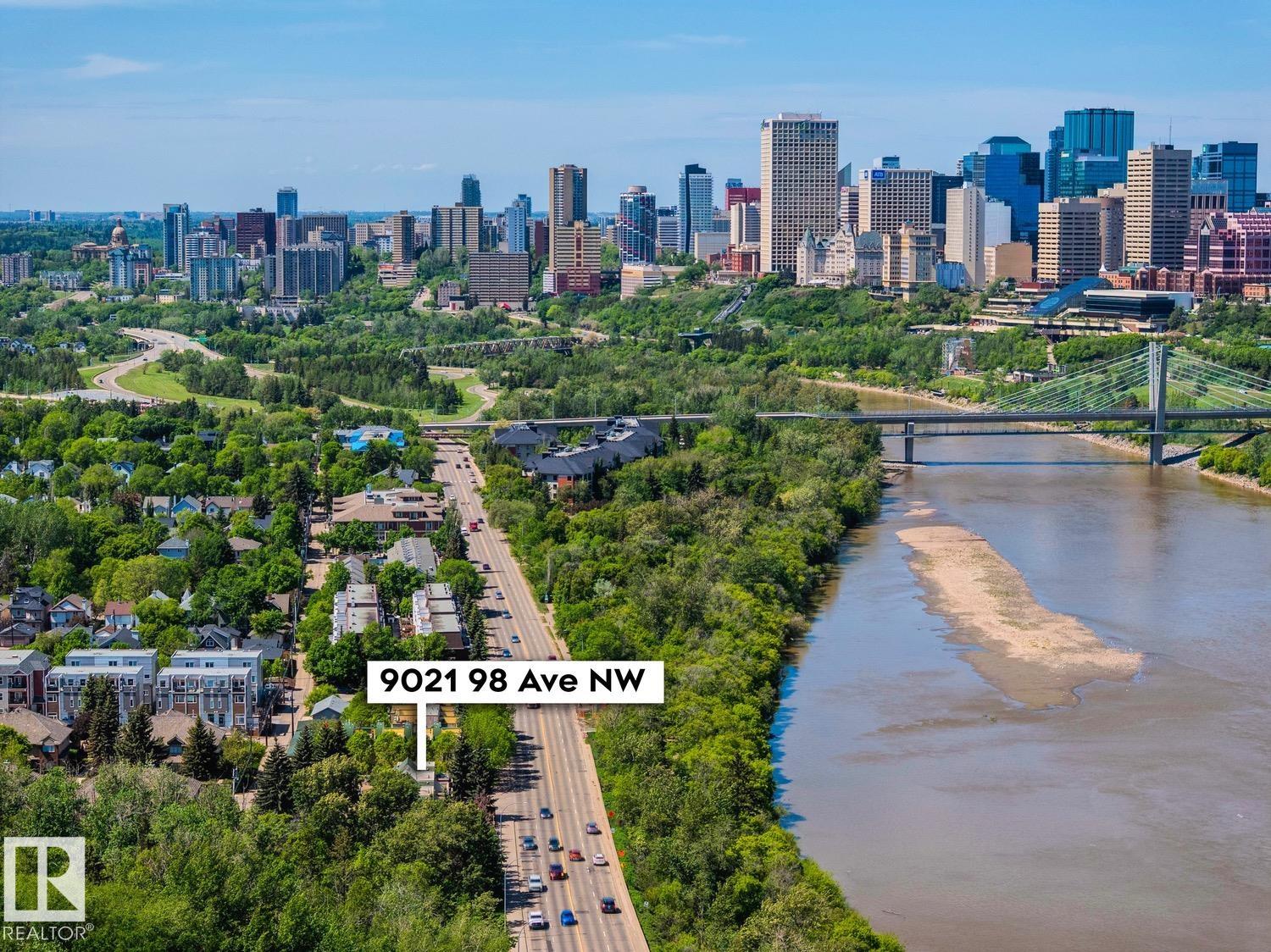 |
|
|
|
|
|
|
|
|
|
Montreal, New York, Boston....wherever you have travelled, everyone loves Brownstones! Stunning executive style living in the beautiful neighborhood of Cloverdale! Entertain your friends on ...
View Full Comments
|
|
|
|
|

 Why Sell With Me
Why Sell With Me